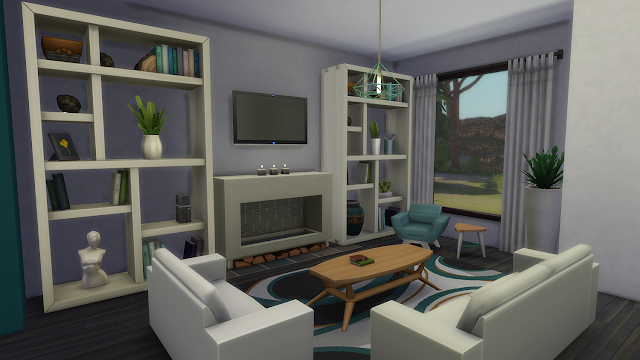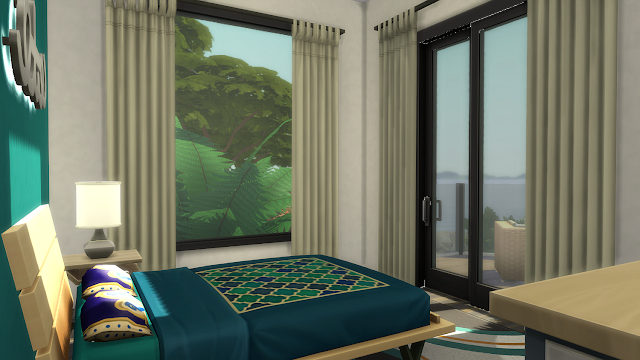Each Home includes:
2 Bedroom, 1.5 Bathroom
Open plan Living, Kitchen, Dining
Study Nook
Built on 40x30 Lot
This is my entry into Build-n-Share Challenge #112 - Seeing Double over on the forums.
The clients were identical twins who wanted a Duplex. They like everything the same and their design style is modern but were open to ideas. The budget was a tiny $120,000. That may seem like a fair amount but when you have to do 2 of everything it doesn't go far.
I went with a Modern Scandinavian Barn, after just building a few duplex in my game recently I wanted to try and go with something a little different. (Even though looking back on my blog the last home I posted was also in this style oops lol)
Thankfully the girls like modern styling so I could get away with limited decorations, those things eat into your budget big time. That being said I still ran out of money to include everything I wanted to :(
On with the pic spam :)
Exterior:
There are 3 balconies to take in the views, a small pond, a sunken fire pit, swimming pool, spa and outdoor dining on the deck. Plenty of things to do for their "wicked parties"
Main Floor:
Unit 1 Living Kitchen and Dining.
There is also a separate toilet that you can see in the overviews.
I really wanted the living room to be sunken but each time I tried to do it on one side I would lose the stairs on the other side :(
Unit 2 Living, Kitchen and Dining.
As you can see the differences are minimal, there is a extra game nook in this unit and the lounge is slightly larger. There is also a plant feature on the back wall to bring some of the outdoors in seeing as there are no windows.
Second Floor:
Bedrooms Unit 1.
Each of the bedrooms has a skylight and the girls each have their names above their beds.
Bedrooms Unit 2
Den Unit 1
Den Unit 2
Bathroom.
These are identical so I only took pics of one of them.
Overviews.




































No comments:
Post a Comment